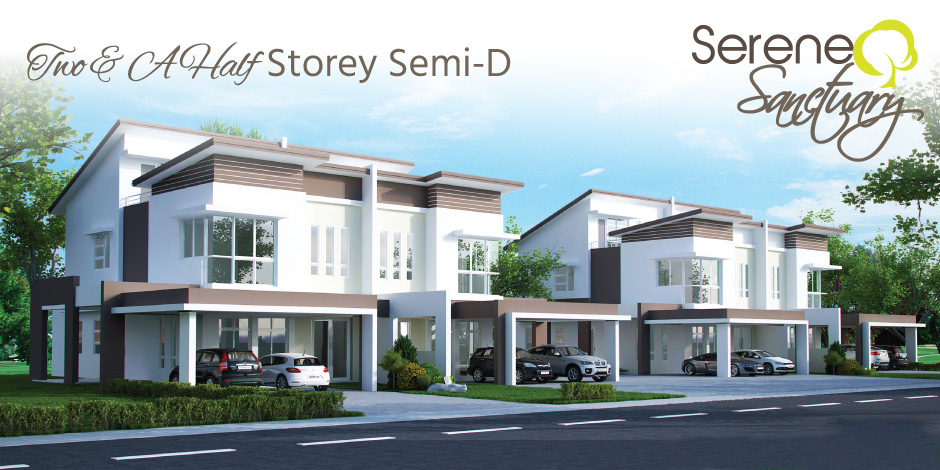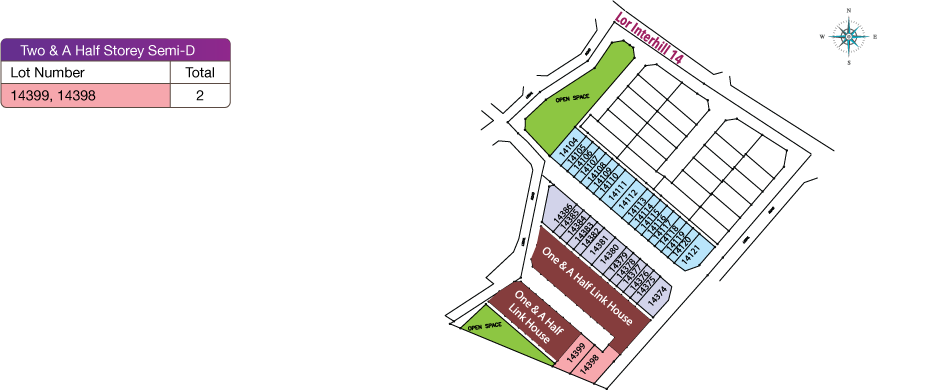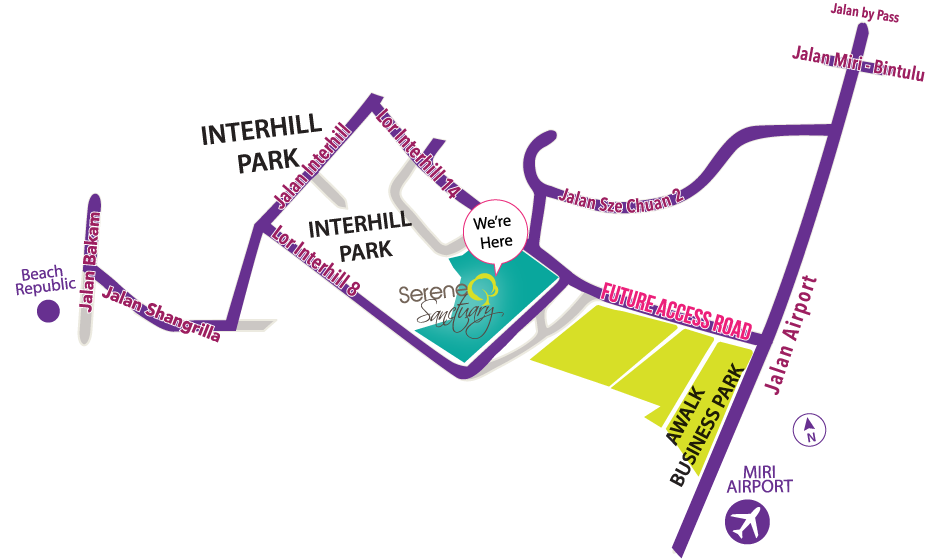| Structure |
Reinforced concrete. |
| Brick |
Red clay brick to external and partition walls. |
| Roofing |
Cement tile and/or metal roofing |
| Ceiling |
Gypsum boards ceiling. |
| Windows |
Powder-coated aluminium frame window with green tinted glass. |
| Doors |
Decorative wooden doors. |
| Flooring |
| - |
2' x 2' porcelain tiles to living, dining area, dry kitchen & ground-floor guestroom.
|
| - |
Ceramic tiles to entry porch, wet kitchen, utility, bathrooms, balcony and car porch.
|
| - |
Laminated flooring to staircase (without skirting), all first floor bedrooms, hall and mezzanine floor (with skirting).
|
|
| Wall tiles |
| - |
Ceramic wall tiles to bathrooms.
|
| - |
Ceramic wall tiles to wet kitchen up to ceiling height.
|
|
| Sanitary Installation |
Stainless steel double bowl kitchen sink 1 nos.
| Wash Basin |
4 nos |
| Water Closet |
4 nos |
|
| Electrical Installation |
3-Phase electricity supply. |
| Fencing & Gate |
Designed steel gate. Brick wall fencing. |




